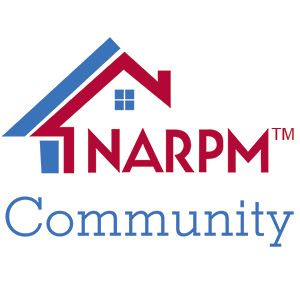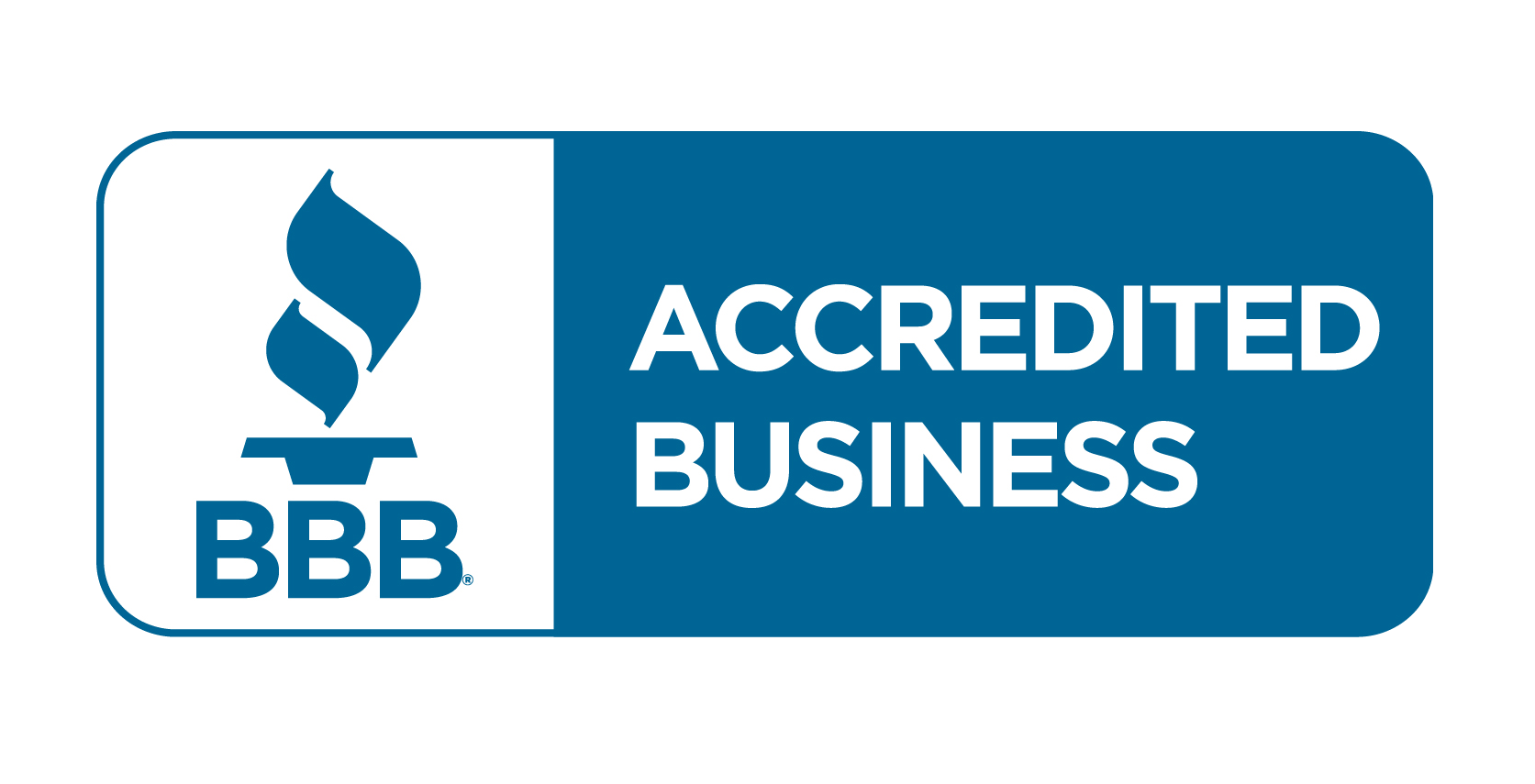125 Adobe Rd., Penngrove, CA 94951
125 Adobe Rd., Penngrove, CA 94951
Charming Modern Farmhouse Retreat in the Heart of Penngrove 4x3.5 Home + large 1 Bed Apartment &multiple structures
Charming Modern Farmhouse Retreat in the Heart of Penngrove
Welcome to 125 Adobe Rd, a stunningly updated farmhouse residence that perfectly blends timeless charm with modern luxury. Nestled on a beautifully landscaped 0.55-acre lot, this property offers 2,652 square feet of exquisitely finished living space designed for comfort, creativity, and entertaining.
Additional, detached large 1 bedroom apartment above the garages also included.
From the moment you arrive, a large circular driveway—capable of accommodating 8–10 vehicles—sets a grand tone, leading you to a wrap-around front porch ideal for relaxing evenings and morning coffee.
Step inside to discover hardwood floors throughout, a traditional double parlor that opens gracefully to the expansive deck, and a large formal entry that welcomes you into a thoughtfully designed interior. The farmhouse-style kitchen is a chef’s dream, featuring a gas range, dishwasher, water filtration system, and a butler's pantry with a prep sink—perfect for seamless entertaining and culinary adventures.
The primary suite occupies the entire second floor, offering privacy and tranquility with no other rooms nearby. The main level boasts a second en suite bedroom, two additional bedrooms sharing a Jack-and-Jill bathroom, and multiple formal and informal living areas.
Outdoor amenities are equally impressive, including a detached two-car garage, oversized covered deck, and multiple outbuildings suitable for gardening or creative studio use. A fenced dog pen provides a secure area for pets, while a sport court invites year-round recreation. The property is equipped with central heat to ensure comfort in all seasons.
Lush gardens surround the home, offering vibrant color and peaceful retreat spaces. Inside, unique touches like a piano add warmth and personality, making this a one-of-a-kind offering.
Please contact us by clicking on "Request a Tour" to schedule an in person viewing. Our property managers will reach out once they have set a showing schedule.
Welcome to 125 Adobe Rd, a stunningly updated farmhouse residence that perfectly blends timeless charm with modern luxury. Nestled on a beautifully landscaped 0.55-acre lot, this property offers 2,652 square feet of exquisitely finished living space designed for comfort, creativity, and entertaining.
Additional, detached large 1 bedroom apartment above the garages also included.
From the moment you arrive, a large circular driveway—capable of accommodating 8–10 vehicles—sets a grand tone, leading you to a wrap-around front porch ideal for relaxing evenings and morning coffee.
Step inside to discover hardwood floors throughout, a traditional double parlor that opens gracefully to the expansive deck, and a large formal entry that welcomes you into a thoughtfully designed interior. The farmhouse-style kitchen is a chef’s dream, featuring a gas range, dishwasher, water filtration system, and a butler's pantry with a prep sink—perfect for seamless entertaining and culinary adventures.
The primary suite occupies the entire second floor, offering privacy and tranquility with no other rooms nearby. The main level boasts a second en suite bedroom, two additional bedrooms sharing a Jack-and-Jill bathroom, and multiple formal and informal living areas.
Outdoor amenities are equally impressive, including a detached two-car garage, oversized covered deck, and multiple outbuildings suitable for gardening or creative studio use. A fenced dog pen provides a secure area for pets, while a sport court invites year-round recreation. The property is equipped with central heat to ensure comfort in all seasons.
Lush gardens surround the home, offering vibrant color and peaceful retreat spaces. Inside, unique touches like a piano add warmth and personality, making this a one-of-a-kind offering.
Please contact us by clicking on "Request a Tour" to schedule an in person viewing. Our property managers will reach out once they have set a showing schedule.
Contact us:




































